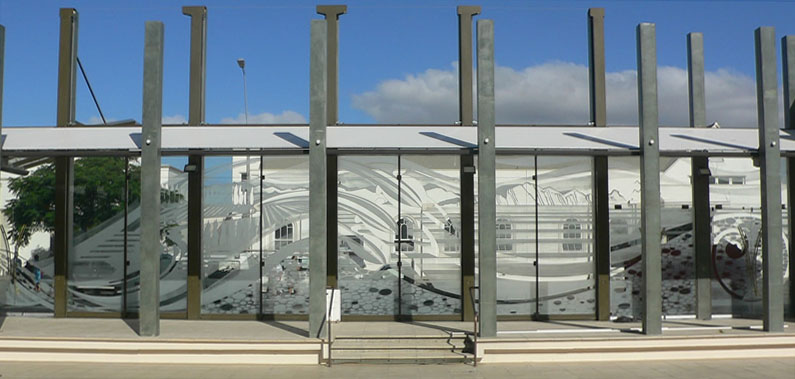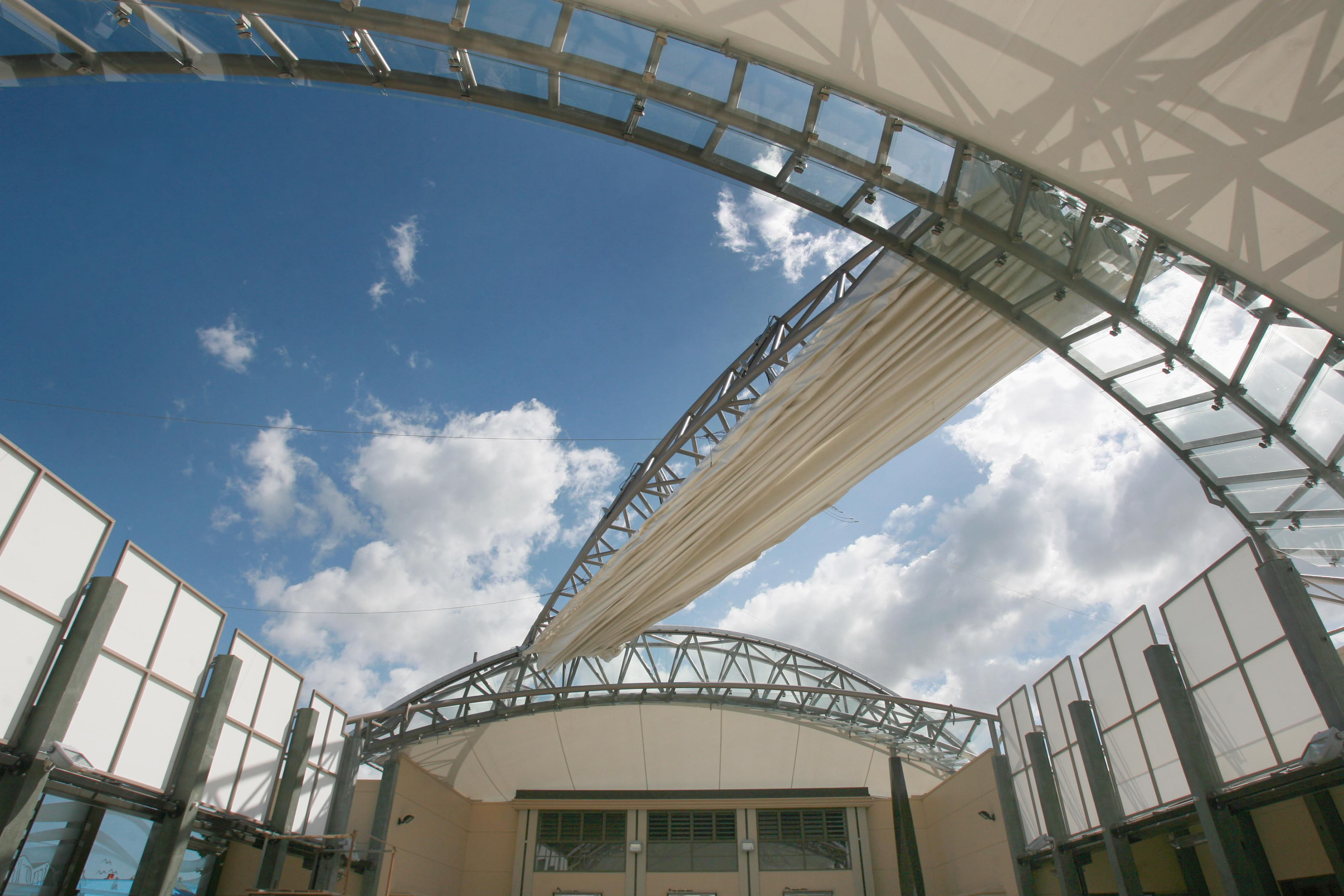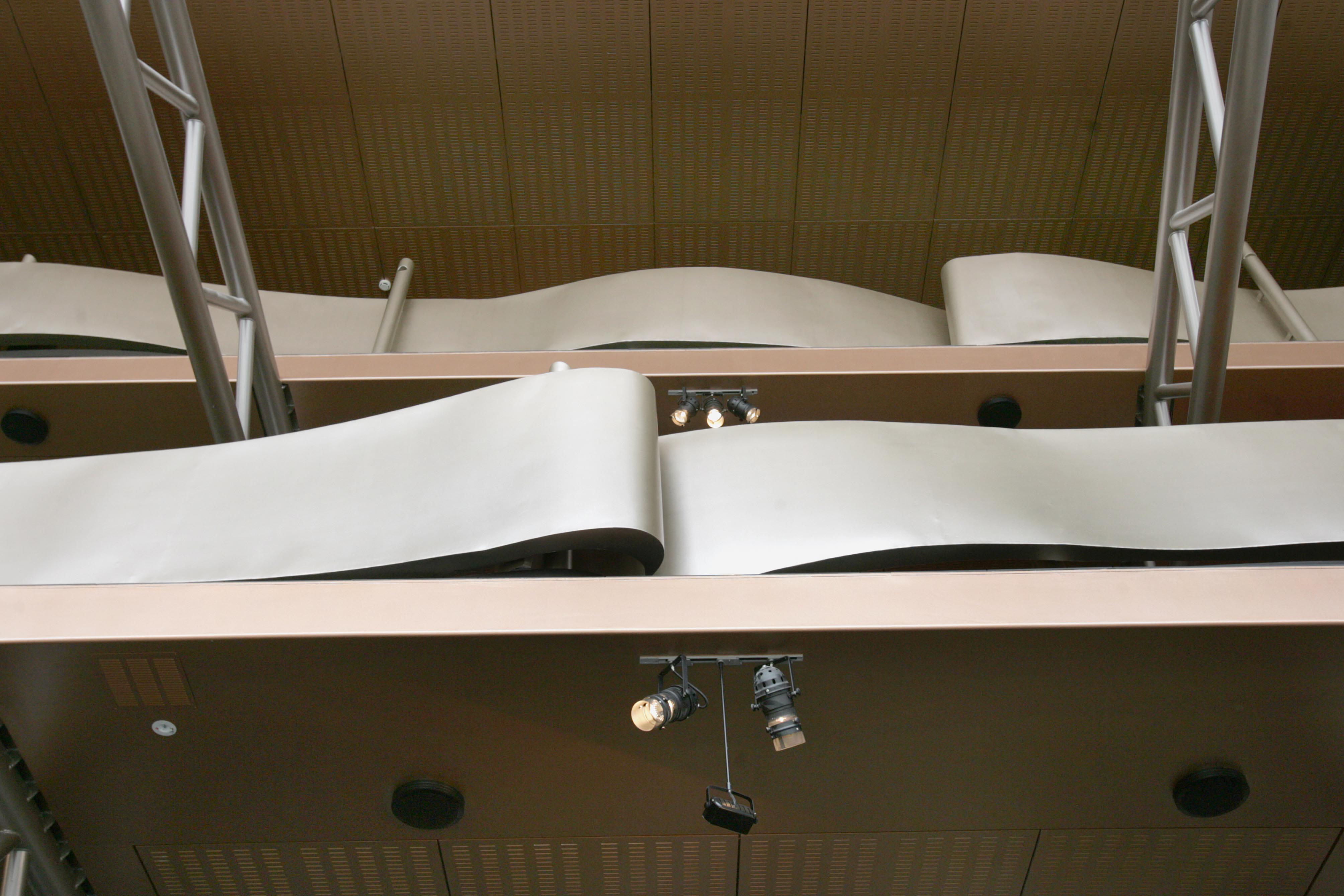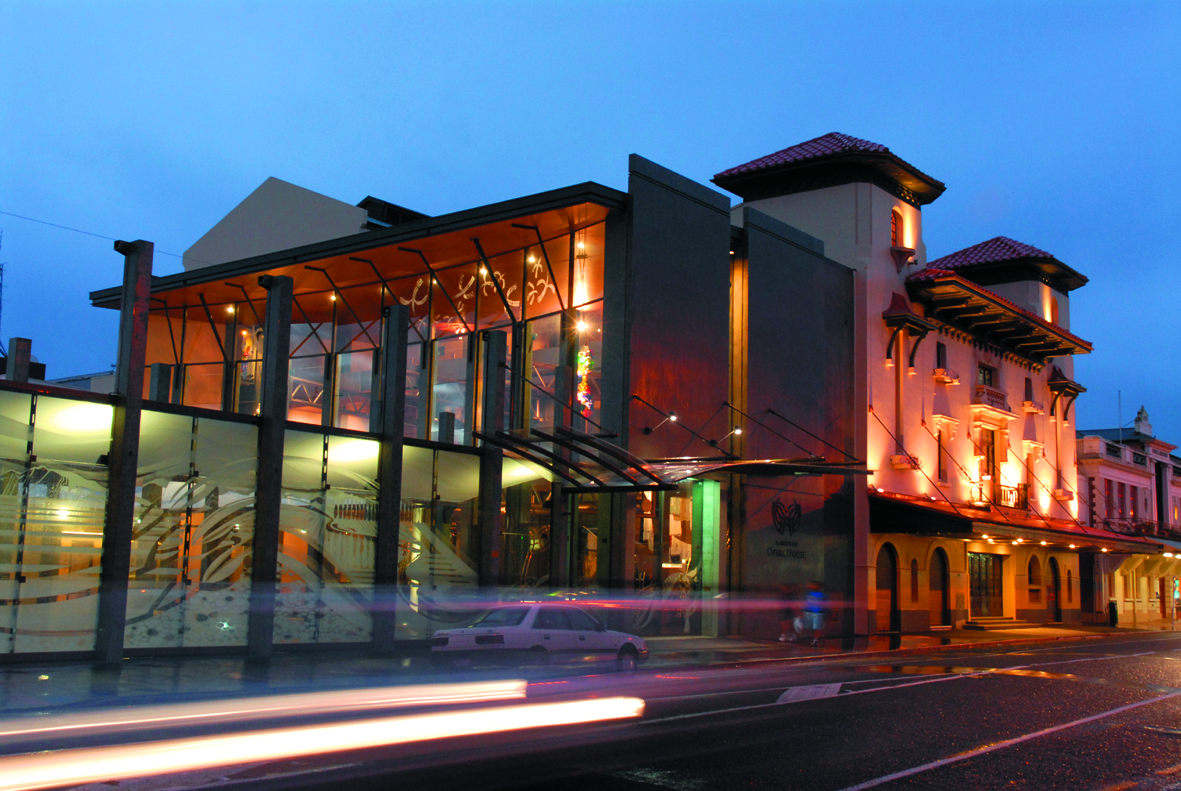Our Work
Currently Shand Shelton as New Zealand’s only specialist Theatre Architecture and Theatre Consultancy for live performance and entertainment venues, one intrinsic to a successful venue design and a vital in assisting clients with the development of their performing arts facilities and auditoriums.
The company has strong credibility throughout the theatre industry both in New Zealand and Australia. The practice has built trust and confidence through knowledge, experience and commitment to its clients. With award winning architecture, Shand Shelton has taken the responsibility for planning, developing, designing and restoring some of the most well-known and effective public, commercial and performance spaces in New Zealand.
The point of difference we offer is our combined knowledge of architecture, theatrical technology and operations ensure that every aspect of building is considered and optimised in the pursuit of the client’s expectations.
Our innovation is knowledge based.
Our Services
The project definition and strategy
Shand Shelton's skills have proven in the area of strategy and planning of projects and often we are able to facilitate buy-in from the various stakeholder groups to pursue a collective vision. From the outset we collaborate to identify the vision, often assisting in defining it and providing an outline strategy for achieving the goal(s). The strategic plan can then be developed to meet those objectives.
- Feasibility
- Project Planning
- The Brief
- Financial Management
- Construction Contracts
- Fundraising Strategy
- Property Management
Feasibility
Many projects begin with feasibility Study or Business case, we can manage, coordinate input to ensure this study delivers the options, identifies the risks and variables necessary to enable informed decision making by the Client entity.
Project Planning
We will develop a project specific plan. There is no substitute for a fully developed project plan identifying tasks, timelines, risks, and resources. The plan is critical in ensuring all of the parties understand exactly what is expected of them.
The Brief
In consultation with our clients, we work with stakeholders and users to build confidence and trust and write the design brief if none exists. This will formally set stakeholders’ expectations, outcomes and detailed design requirements. We use our industry experience and knowledge from other projects to highlight the risks and identify the opportunities. The Brief provides the base against which the success of the project can be measured. Often projects require two briefs – a design brief and an operational brief, the later has proved very useful in avoiding rework and post completion problems. We offer a willingness to explore options throughout the design process; this is not extra, this is integral to our approach.
Financial Management
Our in-house quantity surveying experience ensures the most rigorous application of cost control principals throughout the life of the project. We have been able to assist our clients funded by government or institutional grant monies on numerous occasions to meet their audit responsibilities by recourse to our project monitoring and financial control and reporting systems. Many venue projects are compelled to go through a ‘value management exercise’ to reduce costs to bring projects in line with budgets. We do not see value management as an ‘exercise’ we see it as a philosophy. As such cost planning begins day one of the project and all consultants carry responsibility for adherence, not least ourselves.
Construction Contracts
We are familiar and have implemented construction using a variety of building contracts. Each project deserves an assessment of the best methodology to implement the works and we undertake to provide this. Independent of whether the contract is a traditional tender or by construction management we take a very hands-on role. We believe this is the only way to ensure there are no surprises and you the client get the very best outcome and risks are identified and managed. We favour partnership, not conflict, although we have a reputation for being fair but not to the point of compromising quality.
Fundraising Strategy
We have considerable experience in capital fundraising for projects and have assisted many clients in this area; we seek a clear grasp of client’s funding/fundraising imperatives and develop the strategy and plan accordingly. We have a number of Successful applications to key institutional funders to our credit thus enabling the projects to proceed.
Property Management
We have prepared for our clients a number of long term operational and ongoing maintenance plans with budgets, and managed or directly undertaken condition surveys as the basis of these plans. We have also reported on effective property management and control procedures including management of statutory compliance, including Building Act issues.
We offer a full range of services on a per project basis from a business plan through feasibility, land acquisitions, concept design, detailing and documentation to construction, right through to and beyond opening night. Some key examples integral to our design philosophies are:
Innovation And Research And Development
To lead in designing performing arts spaces requires a commitment to research and development with key industry partners. We pursue a programme that ensures we keep up to date with the latest developments internationally. In New Zealand we are testing innovative ways of introducing greater flexibility to performance spaces without compromising quality. We now use theatre technology in very innovative ways throughout venues. Examples include counterweight glazing and movable prosceniums.
Our Wider Industry Team
We question continuously throughout the design process and building programme to deliver value for money and fitness for purpose. For scope of works our projects deliver real value for money spent without compromise in design or functionality. For all our projects we implement reviews to ensure designs meet the brief and are rigorously tested. We endeavour to include in these reviews, wherever practical, representatives of the stakeholder groups or experienced operational contemporaries. For example; our venue projects are peer reviewed by representatives from the New Zealand Symphony Orchestra, The Royal New Zealand Ballet, and New Zealand International Festival of the Arts as well as production companies and entrepreneurs.
Sustainable Building And Environmental Responsibility
We are commitied to exploring and presenting all the reasonable options available to improve the environmental performance of buildings. Well before it became mandatory or fashionable Shand Shelton pursued a sustainable approach to the creative recycling of buildings. For example in 1997 we introduced passive cooling to the ventilation system in the St James, and later in the Hawke’s Bay Opera House project, we have recycled buildings that were consigned for demolition. Traditionally performing arts venues, largely because of their intermitient use, are not the easiest buildings to construct or operate sustainably. In our latest designs we are investigating the use of timber in lieu of a structural steel or concrete as primary structural elements. We are investigating for Marlborough’s Civic Theatre; automated sun control, thermal storage both for heating and cooling, photo voltaics, LED lighting and we have also considered energy transfers between buildings along with ETFE technology in lieu of glass to its thermal performance.
At Shand Shelton, we have a fundamental understanding of stage repertory and the often conflicting demands of the different performance genres. We design stage equipment that supports the performances, reconfigures the stage and auditorium for different types of events, and helps keep the workplace safe for performers and technicians. Not surprisingly, this equipment demands much from the building’s structural and mechanical systems, from stage machinery, rigging, lighting, sound and communications, to video, projection and adjustable acoustics. Some of the more technical considerations we make, which are fundimental to the practicality of the design are as follows:
| Stage house design | Including special geometry, loading requirements, dance floors, pits, galleries, grids and lifting devices. |
|---|---|
| Rigging | Including suspension systems, counterweight theatrical flying systems, winches, automated flying systems and tension wire grids or tilt-up grids. |
| Flown Elements | Flown movable prosceniums, acoustic reflectors and sound shells, orchestra pit lifts, stage wagons and automation. |
| Theatrical lighting | Stage, front of house including theatrical electrics and house lighting controls. |
| Communications | Intercom talkback, DMX control, ethernet, back-of-house paging systems. |
| Sound | Audio infrastructure, hearing aid loops and sound systems, public address systems, digital signal processing. |
| Visual | Video projection, MATV systems, CCTV, video wayline infrastructure. |
| Drapes | House curtains, masking, cyclorama’s tabs, decorative drapes, gauzes, fibre optic curtains, acoustic drapes. |
| Data | Ethernet infrastructure, fibre optics. |
At Shand Shelton, we take heritage registered buildings very seriously and the best way to prove this, is through one of our award winning projects; The Hawke’s Bay Opera House. The existing site comprised of two NZHPT Category One heritage buildings. The client’s initial aspirations were to have the Opera House restored internally and a full upgrade of the theatre services to stage and auditorium along with improvements to amenities and hospitality for patrons.
The Opera House façade was to remain pre-eminent as well as the art deco car showroom. The plaza and entrance new building works were the focus but they were not to be an architectural ‘set piece’ rather, it was the manipulation of three existing structures and utilizing precast concrete panels and columns to define space(s) to realise the maximum opportunity for which to interact informally and formally.
The progenitors of the form are Spanish Mission relating to enclosure and protection from the elements, coupled with references to palisade and colonnade. The old Victorian segregated entrance philosophy is negated by providing egalitarian access to all levels of the auditorium. Amenities and hospitality requirements in the new build areas frees up the original theatre for full restoration.
Restoration and refurbishment of the auditorium and front of house involved structural strengthening, a new orchestra pit, retearing of the dress circle and gallery and installation of new theatrical services throughout the stage house and auditorium. This involved carefully removing the heritage fabric affected and reinstalling it after services and strengthening had been installed. Artists were engaged to take the thematic artwork begun in the plaza through into the frescoed ceiling linking the auditorium to the entrance.
Our Projects
This project began with a brief to work on a dressing room annex; however utilising existing buildings and by managing a tight budget, the project became a fully fledged performing arts and conference precinct, including a fully restored 1000 seat lyric Opera House, conference suite with a 500 person ‘ballroom’ as its main function space, and flexible break-out rooms. It also has a new reception and foyer building with a retractable fabric roof over a multi-purpose exhibition and events plaza. Shand Shelton managed the project from conception to completion providing both the brief and design concept together with a fundraising template. The project was staged around maintaining operations and funding availability.
The $13 million development involved two Historic Places Trust Category One heritage building restorations, an art deco car sale showroom / yard and motor engineering workshop. This was a challenging project, demanding that whilst the Spanish mission façade of the Opera House remained pre-eminent, the new entry was to be celebrated and welcoming. The essence of the design solution was to extend the Spanish mission analogy with a shaded plaza surrounded by a Colonnade.
The new build spaces were created as a multi-level three sided adjacent structure providing for reception and Foyers. This released spaces in the Opera House for restoration. The Art deco showroom transformed into a cafe, the workshop recycled into exhibition, catering kitchen and amenities. The latter spaces reinforces enclosure around the Colonnade and the Plaza, which links directly to the new reception Foyer and hospitability spaces. The Plaza can (using theatre rigging technology to lift the counterweighted glass screens), be either a protected public space offering a seamless transition between Colonnade and street, or a closed separate entertainment space, or link as one space both Foyer and Plaza. The retractable fabric roof over the Plaza employs America’s Cup sail technology and hydraulics to open and close a fabric roof at the push of a button. Public space architecture, art and technology were combined to deliver a very flexible award-winning solution.




This Theatre was built in 1886 and was once the flagship of the empire of J. C. Williamson’s theatrical empire. It was the original home of the Royal Australian Ballet and National Opera Companies. Shand Shelton over saw the conversion of the ‘suspect’ stage house and manual hemp theatrical flying system to arguably the best,1600 seated lyric theatre in Melbourne.
The rich ambience and intimacy of the auditorium, great sightlines, good acoustics and exceptional dress circle make it the theatre of choice for many production companies and theatre entrepreneurs. The front-of-house has a sense of arrival, with welcoming and effective bars and hospitality areas. Its new stage-house complements the auditorium, making it accessible to touring companies. The project involved restoration of the auditorium and front-of-house including hospitality café and amenities; a back-of-house upgrade and the rebuilding of the stage-house.
Construction was in two stages with completion in 2004 at a cost of approx $7.3 million, on time and on budget despite the difficulties of dealing with a building dating back 1886 as well as a heavily unionised working environment. A design solution was devised to counteract the minimal site access and address the new structural requirements and loadings, involving replaned the access to the stage-house, improving backstage facilities, adding technology and new heating ventilating and fire systems.
The new structure for the counterweight flying system also served as structural strengthening for the existing stage house masonry walls. Brickwork needing to be removed was recycled as paving. In the front-of-house new crush bars were designed with one doubling as a café during the day. The main street façade was opened with offices to house ticketing and a florist, and enlivened for the street with tables and chairs for the café.
Shand Shelton were engaged for the architecture, theatre engineering and technology and as project managers, but also were appointed construction managers for all of the works. After the departure of the Theatre’s Managing Director just prior to opening, Roger Shand was asked to manage the Theatre from opening for a period of 14 months.
Shed 6 and the adjacent Arcade situated on Wellingtons waterfront where transformed from an underutilised exhibition space for the Plimmer’s Ark and an ageing, empty Shed to a multifunctional performance and events venue in just under 16 weeks of construction time.
The entire wharf that supports the Shed and Arcade was seismically strengthened; all the while the demolition and refurbishment for both the Shed and Arcade’s interiors occurred concurrently to meet the tight timeframe. Having withstood two major earthquakes and one of the greatest storms Wellington has had to offer in recent times throughout the construction phase, it is assured to outlast its initial 9 year lifespan to continue to provide an inviting, functional and fully adaptable venue for performances, concerts and conferences alike for many years to come.
The St James Theatre was one of J.C. Williamson’s premier theatres in New Zealand, a typical Victorian theatre with minimal front-of-house amenities and class conscious access for patrons. However architect Henry White’s original design was advanced for its day with a cantilevered dress circle and gallery, passive ventilation, good site lines and a good natural acoustic.
Shand Shelton was appointed by the Trust as the Development Manager and together with the Trust created the vision and took the project from a business plan through feasibility, land acquisitions, design and construction to opening night. Shand Shelton were also responsible for fundraising the capital cost. The project budget was $21.8 million. Final cost was just under this figure.
Today the St James is considered the best touring house in the country. The theatre has 1600 seats, a new flexible stage house and excellent back of house facilities. The fully restored auditorium provides patrons with a ‘night to remember’, as the original shallow horse shoe dress circle, (typical vaudeville design), provides great sight lines and powerful interaction between patron and performer. New foyers built around and within neighbouring buildings deliver all the pre-requisite amenities for modern hospitality and catering requirements and these spaces double as performance spaces in their own right for seminars, dinners and exhibitions.
The home of the Royal New Zealand Ballet was included as an integral part of the redevelopment, with three large studios, administration offices, costume manufacture and dancers’ common areas and meeting rooms.
It is one of the few venues in the country that operates without subsidy from its local Council.